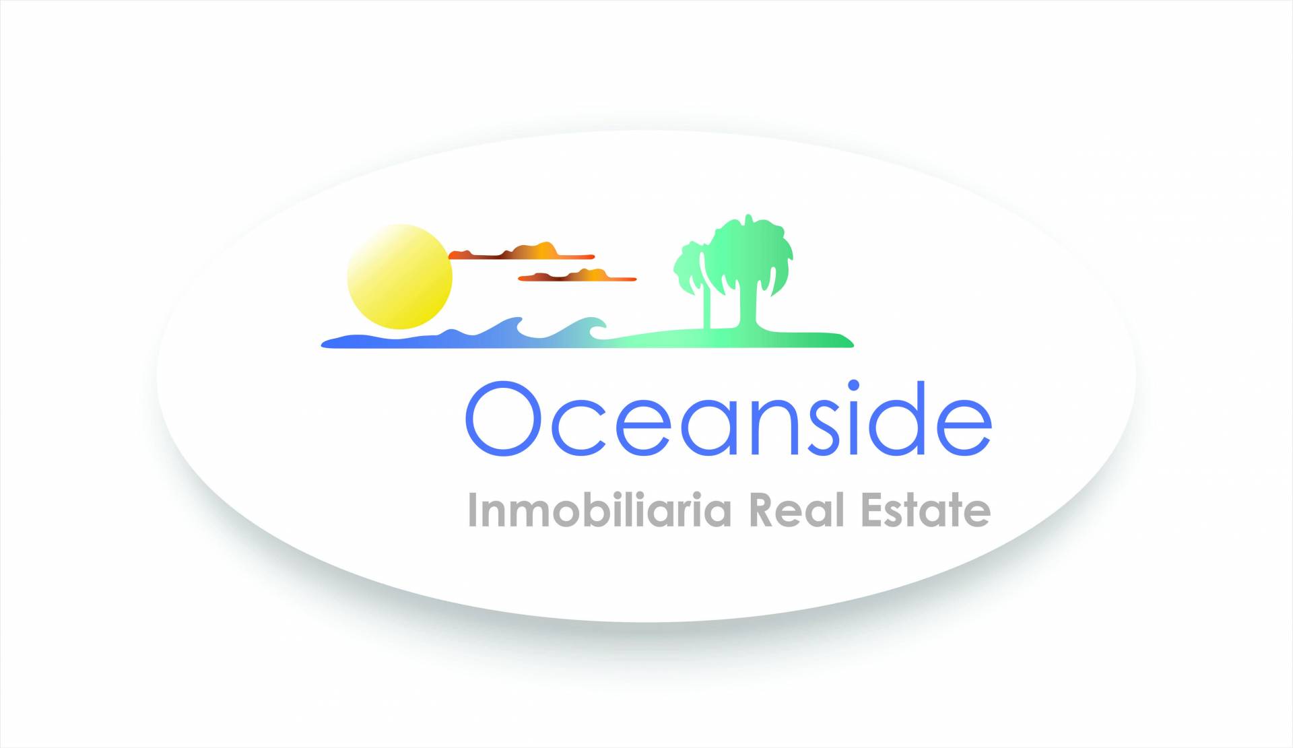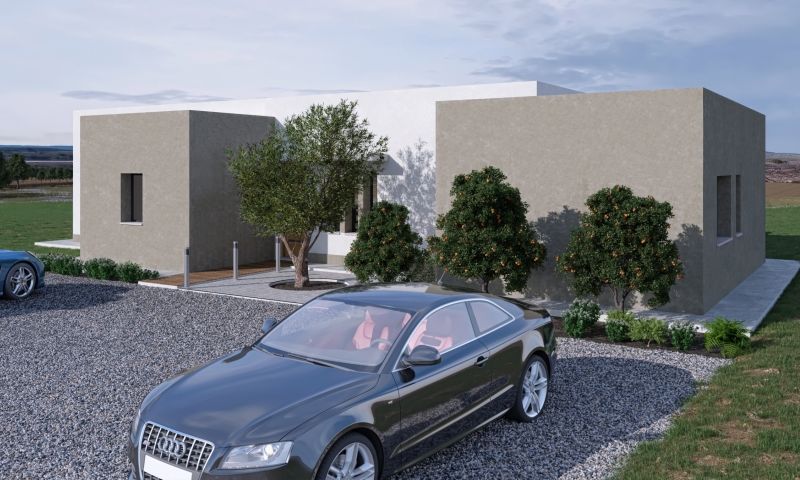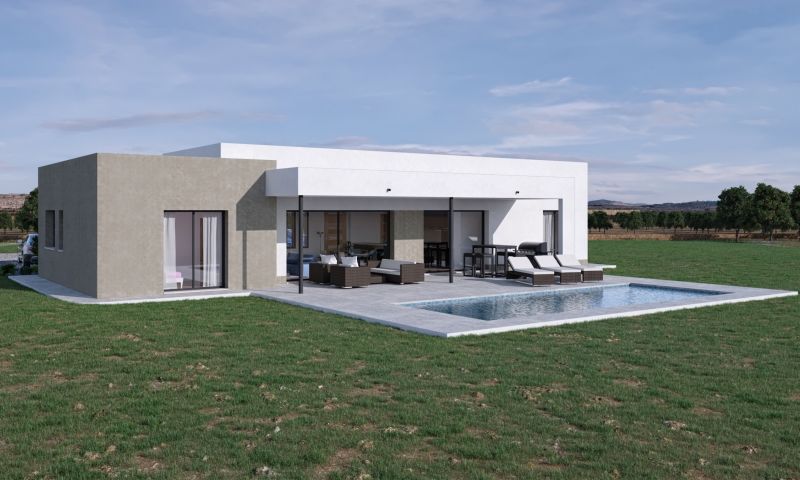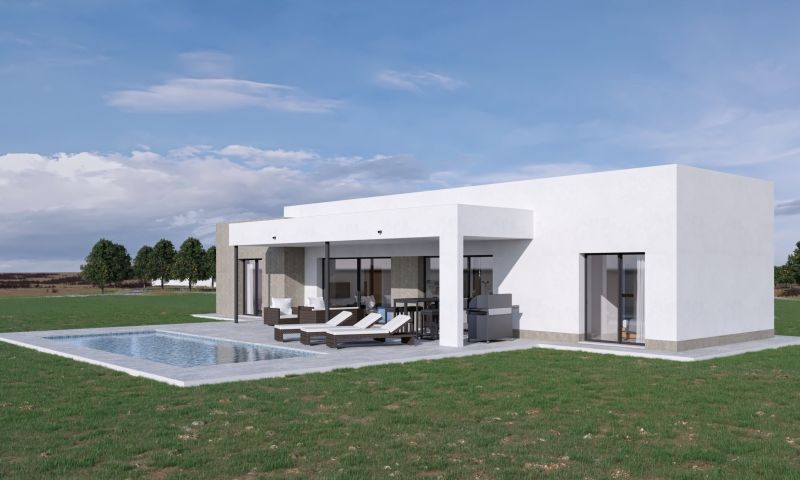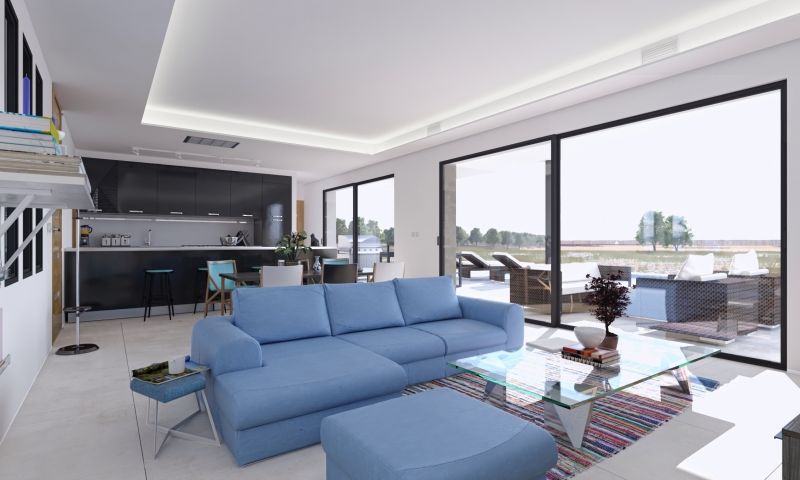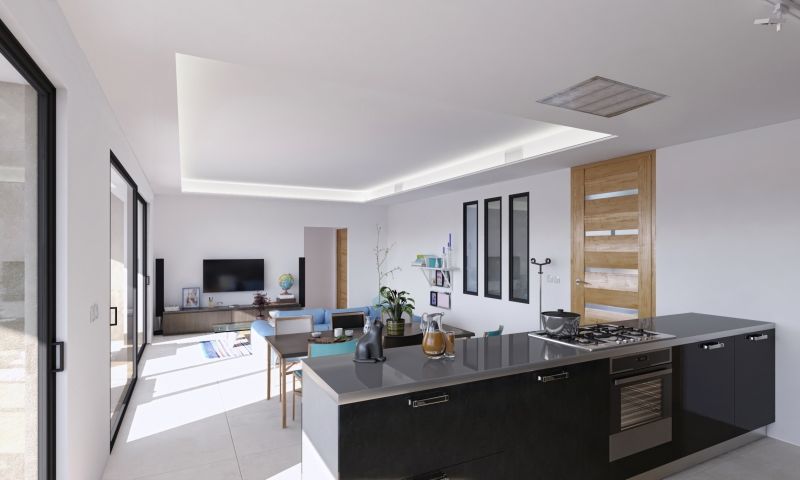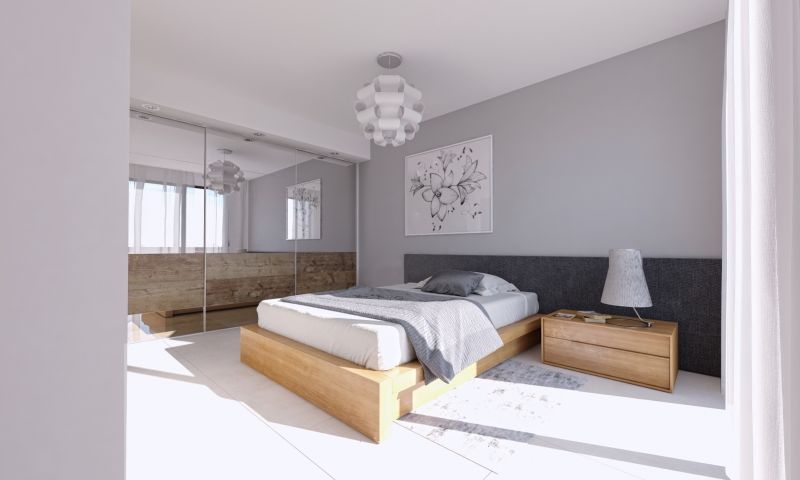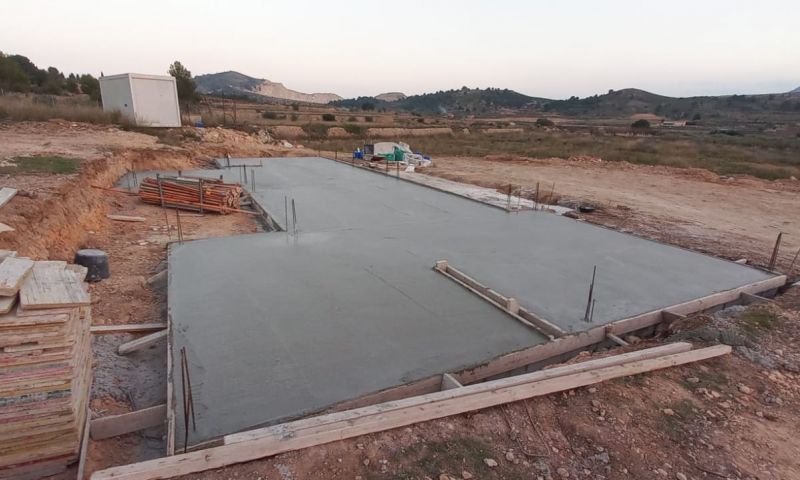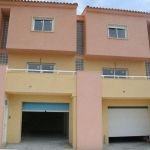Detalles
Descripción
New Construction Villa With Stunning Views Hondon Las Nieves.
Description Quality Memorandum
ENERGY EFFICIENT
Sigle family-home
Dimensions
- Construction surfaces5
- Land Plot: 10.000 m².
FOUNDATION
- Of reinforced concrete.
STRUCTURE
- Load-bearing walls of aerated concrete block (YTONG type) 30 cm thick.
- Reinforced concrete slabs.
Roof top DECK
- Inverted flat roof made up of waterproof bituminous sheet, 10 cm XPS thermal insulation, geotextile layer and gravel protection layer.
INTERIOR PARTITIONS
- Large-format ceramic brick.
COATINGS
EXTERNAL WALLS
- White single-layer mortar on the façade and decorative ceramic stoneware cladding.
INTERIOR WALLS
- Plaster finish with two coats of smooth plastic paint.
- Decorative porcelain stoneware tiling in bathrooms and kitchen.
- White ceramic stoneware tiling in the gallery.
EXTERNAL FLOORING
- porcelain stoneware, being non-slip on terraces.
EXTERNAL FLOORING
- porcelain stoneware, being non-slip on terraces.
INSULATIONS
- On the floor of the house, an 8 cm layer of XPS insulation.
- 30 cm thick aerated concrete blocks are placed on the walls.
- On the roof a layer of 10 cm of XPS.
TOILETS
- Vitrified porcelain toilets.
- Bathroom cabinet under the sink.
- Mirror.
- Accessories.
- Walls tiled with decorative porcelain stoneware up to the ceiling.
- Resin shower tray with waterproofing on the floor and plinth after the tiling.
- Single-lever faucet.
KITCHEN
- Modern style modular furniture in the lower and upper parts and on the island.
- Ceramic induction hob with four burners. Included TEKA or similar
- Oven. TEKA or similar ( Integrated carpentry doors )
- Dish waher machine TEKA or similar ( integrated Carpentry doors )
- Refrigerator, teka or similar ( integrated carpentry doors )
- Stainless steel smoke extractor. TEKA or similar
- Stainless steel sink with a bowl and drainer.
- work top ( Silestone )
EXTERNAL Housing enclosures, windows, doors
- Sliding windows in aluminum profiles with thermal break and anthracite finish.
- Double glazing with insulating chamber, with a transmittance of U=1 W/m²K and solar factor g=0.38.
- Motorized aluminum blinds in the living room and two bedrooms.
- Armored entrance door with stainless steel handle.
INTERIOR CARPENTRY
- Smooth interior doors with a white lacquered finish and stainless-steel handles and fittings. -Built-in wardrobes with smooth doors with a white lacquered finish and stainless-steel fittings.
HEATING/AC
- Central conduits to all amenities.
- standard centralized AACC system
- Aerothermia system. Optional recommended
Utilities
Grid connected
Photovoltaic 5Kw system. Optional recommended
Mobile Signal Booster Repeater
